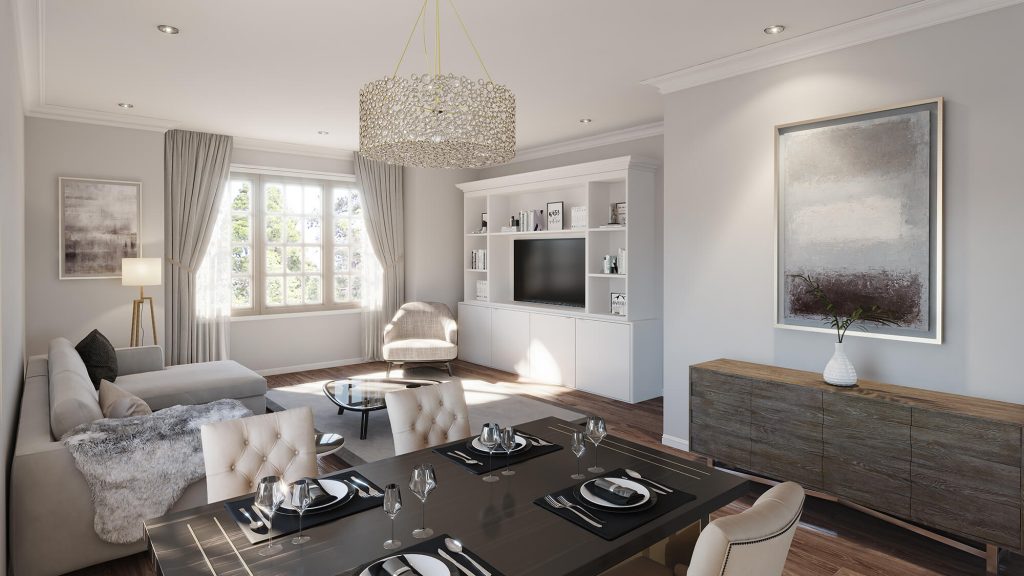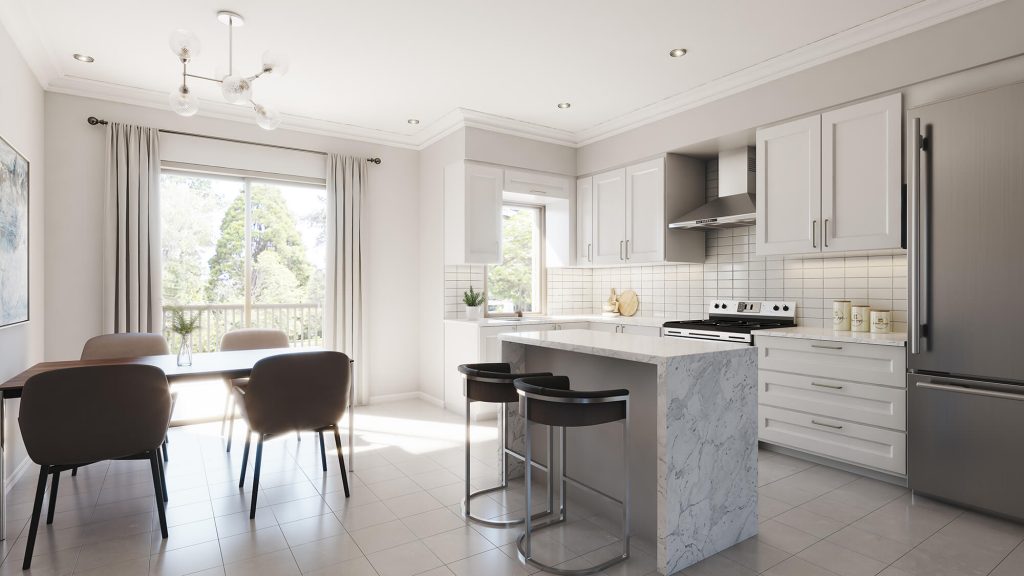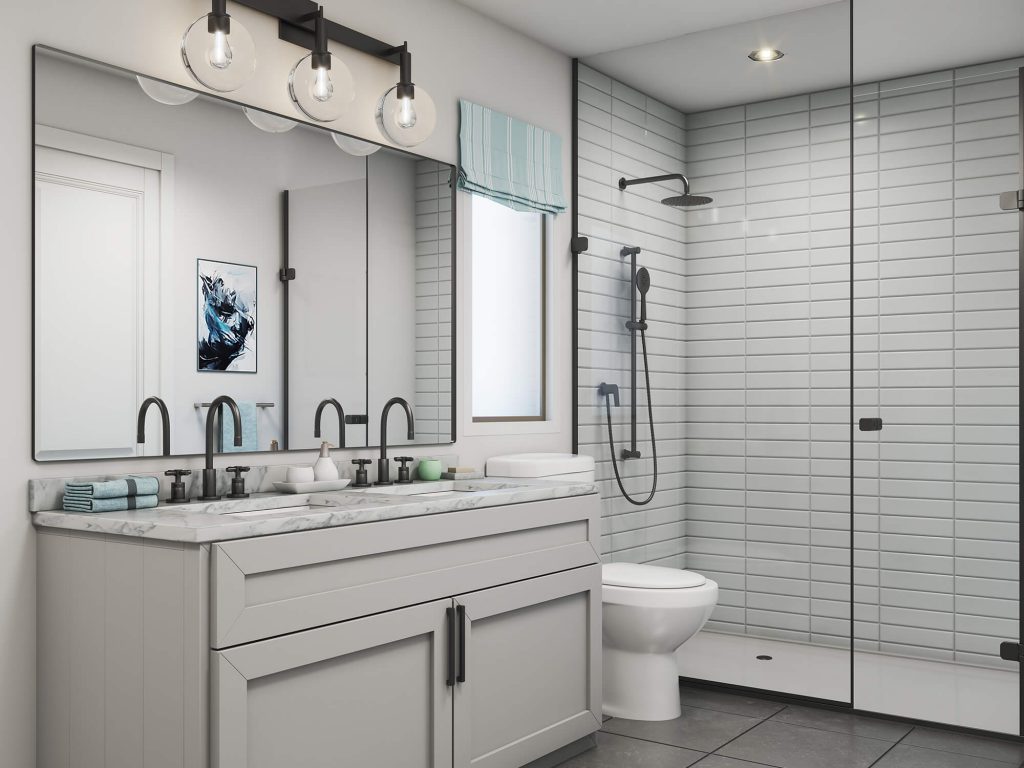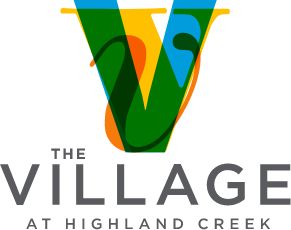
Features & Finishes
- All exterior colours and materials are architecturally controlled and pre-selected.
- Clay brick exteriors are accented with wood, stone, stucco or siding, as per architecturally controlled elevations.
- Quality shingles with 25-year manufacturer’s warranty.
- Exterior walls are insulated to R-22, R-60 attic insulation.
- All sub-floors to be 5/8” T&G flooring, sanded, glued down and fastened with screws.
- Engineered floor systems with required fire rating and sound proofing between units as per OBC.
- Maintenance-free pre-finished aluminum vented soffits where required, fascia, eavestroughs and/ or scuppers and downspouts.
- Vinyl-clad, energy-efficient argon casement windows with thermo panes, as per plans.
- All operable windows to have removable screens.
- Metal insulated front entry door, complete with weather stripping and dead bolt lock.
- Sliding thermal glazed patio door(s) with screens or metal insulated/glazed door(s), as per plans.
- Fully sodded lot with front walkway.
- Quality engineered high-efficiency gas forced air furnace heating, ducted for future air conditioning.

INTERIOR FINISHES
- 9′ second floor ceilings.
- Natural oak finish stairs including treads, risers and stringers.
- Metal pickets and oak handrails with oak nosing, from Vendor’s standard samples.
- Imported ceramic floor tile in entrance foyer, bathrooms, powder room, kitchen/breakfast area, as per plans, from Vendor’s standard samples.
- 4″ natural oak engineered hardwood in living/dining room and stair landings from Vendor’s standard samples, as per plans.
- Quality broadloom complete with foam underpad from Vendor’s standard samples.
- Doors, windows and full archways to be trimmed.
- Quality interior white paint on all walls, doors and wood trim.
- Smooth finish ceilings in kitchen, laundry, powder room and bathrooms, and stippled ceilings throughout balance of home.
- Classique raised panel interior doors, including closets, as per plans.
- Colonial 5-1/4″ baseboard and 3″ trim for doors and window casings.
- Chrome interior door handles except sliding closet, as per plans.

DESIGNER KITCHENS
- Deluxe kitchen with extended height upper cabinets, from Vendor’s standard samples.
- Granite kitchen countertops, including the island, as per plans, from Vendor’s standard samples.
- Kitchen island with flush breakfast bar, as per plans.
- Double stainless steel undermount kitchen sink with single lever faucet, complete with pull-out vegetable sprayer.
- Stainless steel finish exhaust hood fan above the stove, vented to the outside.
- Opening for dishwasher with rough in for electrical and plumbing.
- Ceramic kitchen backsplash, from Vendor’s standard samples.

LUXURIOUS BATHROOMS
- Quality cabinets with granite countertop in the master ensuite, from Vendor’s standard samples.
- Main bathroom to have quality cabinets with laminate countertop, from Vendor’s standard samples.
- Ceramic wall tile in bathtub enclosures up to ceiling height, as per plan, selected from Vendor’s standard samples.
- Separate shower enclosures, as per plans, with ceramic wall tiles, glass shower doors and shower light, from Vendor’s standard samples.
- Soaker tubs in master ensuites as per plans.
- Single-lever faucets with chrome finish in bathrooms, as per plans.
- Privacy locks on all bathroom doors.
- Quality white bathroom plumbing fixtures.
- Mirror in master ensuite and main bath full width of vanity.
- Powder room features sink, mirror and single lever chrome faucet, as per plans.
- Temperature balance valves for all showers.
- Energy efficient water saver shower heads.
ELECTRICAL & PLUMBING
- 100AMP electrical service with breakers.
- Heavy-duty cable for stove and dryer.
- Split electrical outlets at counter level for small appliances.
- Ceiling lights and fixtures for foyer, hallways, bedrooms, kitchen and breakfast area, as per plans.
- Switch controlled wall outlet in living/dining and family room, as per plan. Dining room to have provision for ceiling light complete with switch as per plan.
- White Decora style switches and receptacles throughout.
- Bell chime at front entry door.
- Smoke detectors with electrical connection on each level, as per OBC.
- CO detector on each level, as per OBC.
- Gas fitted rental hot water heater, complete with a maintenance free package.
- Heat Recovery Ventilators system.
LAUNDRY
- Rough in for washer and dryer. Laundry tub installed as per plans.
- Exterior exhaust for dryer.
ROUGH-INS
- Rough in “Smart” home package compatible with most personal computers and smart phones.
- Rough in telephone and cable outlets, in locations to be determined by Vendor.
- Optional rough in three piece bathroom in the basement as per plan.
- Rough in for future garage door opener.
- Rough in for future gas BBQ on deck.
EXTERIOR DETAILS
- Exterior hardware to comprise of decorative exterior lights and house number.
- Front entry doors to have peep holes, where no side lites are installed.
- Two weatherproof exterior electrical outlets, one each at front and rear of home.
- Exterior hose bibs at rear and garage, including interior shut-off valves.
- Exterior deck, as per plan.
COLOUR SELECTION AND FINISHES
All colour and finishing selections are to be made from the Vendor’s standard samples. The Purchaser
acknowledges and agrees that variations in colour and shade uniformity may occur and that colours,
patterns and availability of samples displayed in the Sales Presentation Centre and/or model homes
may vary from those displayed and available at time of colour selection.
WARRANTIES
TARION Warranty Program Coverage
7 – years Major structural defects
2 – years Major plumbing, heating and electrical systems and building envelope
1 – year Free from defects in work and materials, and meets the Ontario Building Code
requirements.
NOTE:
- Exterior colour selections are architecturally controlled for the purpose of providing a pleasing streetscape.
- Number of steps at front and rear may vary from that shown according to grading conditions and municipal requirements.
- Variations in uniformity and colour from Vendor’s samples may occur in finished materials, kitchen and vanity cabinets, and floor and wall finishes due to normal production processes.
- Ceilings and walls may be modified to accommodate mechanical systems.

Your Neighbourhood.
Your Home.
Copyrights © Your Home Developments | Privacy Policy
